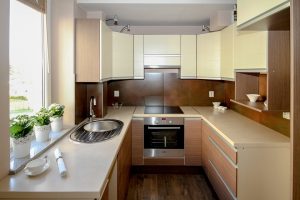 Designer tricks to visually enlarge a small kitchen room.
Designer tricks to visually enlarge a small kitchen room.
The kitchen can accommodate a compact kitchen table and furniture set – if you use several design secrets.
Zoning
In order for the kitchen to become functional and practical – you can distinguish between two main areas – working and dining. The border between them must be created so that the zones do not contradict, but complement each other in a single space. For this it is better to resort to the services of a designer. It is possible to divide zones by pieces of furniture. It is desirable that the element-delimiter was functional. This can be a closet, shelving or pencil case.
You can also use unusual elements of decor, put a screen or hang a curtain that is in harmony with the overall design.
You can also select individual objects in color, or use items with different textures.
Creating zones using light
The working area from the dining area can be separated by illuminating one of them with spotlights and LED lights. In the dining area is better to hang a chandelier or sconce.
Corner layout of kitchen furniture
Cabinets and shelves in the kitchen, also built-in appliances, with a small kitchen footage – it is better to put the corner. This will allow more space for the table top and add several sections with shelves.
Use the balcony as an extra storage space
On the balcony, you can make lockers and shelves to store kitchen utensils, little used dishes and jars of cereals.
Picture Credit: jarmoluk
