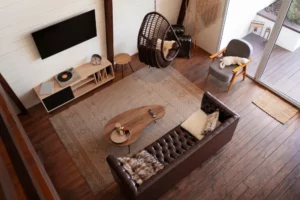 Open-plan living spaces have become increasingly popular in modern homes, offering a sense of spaciousness and flexibility.
Open-plan living spaces have become increasingly popular in modern homes, offering a sense of spaciousness and flexibility.
However, arranging furniture and defining zones in an open-plan layout can be challenging.
Today, we’ll explore effective strategies for arranging your open-plan space to maximize both functionality and aesthetics.
1. Define Functional Zones
The key to a well-arranged open-plan space is to define specific functional zones within the larger area. Common zones include the living area, dining area, and kitchen. Start by mentally dividing the space and then use furniture and accessories to create distinct boundaries.
2. Use Area Rugs
Area rugs are a fantastic tool for defining zones within an open-plan layout. They not only anchor furniture but also add warmth and texture to the space. Ensure that the rug size is appropriate for the area it’s defining, and consider using different rugs for different zones to visually separate them.
3. Furniture Placement
Strategically placing furniture is crucial in open-plan layouts. Arrange seating to encourage conversation, with sofas and chairs facing each other. Place dining tables near the kitchen and use complementary furniture to delineate the dining area.
4. Vertical Storage Solutions
In open-plan spaces, clutter can quickly become a problem. Invest in vertical storage solutions like bookshelves, cabinets, or wall-mounted shelves to keep belongings organized and out of sight. These pieces can also serve as room dividers.
5. Choose Multipurpose Furniture
Opt for furniture pieces that serve multiple functions, such as sofa beds, storage ottomans, or extendable dining tables. This maximizes space efficiency in open layouts where every square foot counts.
6. Consistent Color Palette
Maintain a consistent color palette throughout the open-plan space to create a cohesive look. This doesn’t mean everything must be the same color, but coordinating colors and patterns can visually tie the different zones together.
7. Lighting Zones
Use lighting to define and accentuate different zones. Pendant lights over the dining table, floor lamps in the living area, and task lighting in the kitchen all contribute to a well-arranged space.
8. Flexible Dividers
Consider using flexible dividers like folding screens or curtains to create separation when needed, and to maintain an open feel when desired.
9. Personalize Each Zone
Finally, make each functional zone unique and reflective of your personal style. Use different textures, decor, and accessories to give each area its own character while still ensuring a harmonious overall design.
Arranging an open-plan living space can be a creative and rewarding endeavor. By defining zones, choosing the right furniture, and incorporating smart design elements, you can transform your open layout into a functional and aesthetically pleasing environment that suits your lifestyle and preferences.
Picture Credit: Freepik
